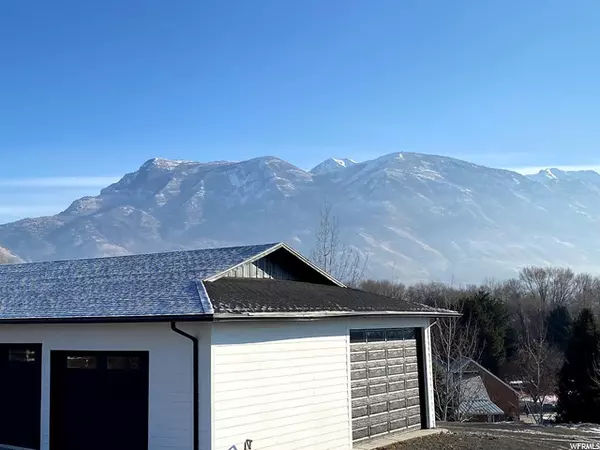For more information regarding the value of a property, please contact us for a free consultation.
Key Details
Sold Price $635,000
Property Type Single Family Home
Sub Type Single Family Residence
Listing Status Sold
Purchase Type For Sale
Square Footage 4,796 sqft
Price per Sqft $132
Subdivision Pebble Lane Estates
MLS Listing ID 1713966
Sold Date 02/02/21
Style Rambler/Ranch
Bedrooms 7
Full Baths 3
Three Quarter Bath 1
Construction Status Blt./Standing
HOA Y/N No
Abv Grd Liv Area 2,827
Year Built 1980
Annual Tax Amount $2,909
Lot Size 1.100 Acres
Acres 1.1
Lot Dimensions 0.0x0.0x0.0
Property Description
Sitting at the End of a Huge Cul-De-Sac lot on 1.10 Acre. Huge new trex deck looking out at the mountain range & American Fork Canyon. Over looks Fox Hollow Golf Course. HUGE Oversized Garage 5 Car +. 3 Regular Doors that are double deep & a 4th car Garage Opening for RV's or Boats. Tons of exterior parking for trailers or additional vehicles. Updated Architectural Shingle Roof. Newly painted white brick & oversized exterior custom lights. New Siding on garage. Enormous Main Floor Family Room ideal for large gatherings or entertaining. Separate Basement apartment or mother-in law with it's own entrance. The price reflects the inside as a blank slate ready for the interior upgrades as you want to finish them. Inside does need TLC.
Location
State UT
County Utah
Area Am Fork; Hlnd; Lehi; Saratog.
Rooms
Basement Daylight, Entrance, Full, Walk-Out Access
Primary Bedroom Level Floor: 1st
Master Bedroom Floor: 1st
Main Level Bedrooms 3
Interior
Interior Features Basement Apartment, Bath: Master, Bath: Sep. Tub/Shower, Den/Office, French Doors, Kitchen: Second, Mother-in-Law Apt.
Cooling Central Air
Flooring Carpet, Hardwood, Tile
Fireplaces Number 2
Fireplace true
Appliance Refrigerator
Exterior
Exterior Feature Basement Entrance, Entry (Foyer), Lighting, Sliding Glass Doors, Walkout
Garage Spaces 5.0
Utilities Available Natural Gas Connected, Electricity Connected, Sewer: Septic Tank, Water Connected
Waterfront No
View Y/N Yes
View Mountain(s), Valley
Roof Type Asphalt
Present Use Single Family
Topography Cul-de-Sac, Curb & Gutter, Fenced: Part, Road: Paved, Secluded Yard, View: Mountain, View: Valley, Adjacent to Golf Course, View: Water
Accessibility Single Level Living
Parking Type Rv Parking
Total Parking Spaces 11
Private Pool false
Building
Lot Description Cul-De-Sac, Curb & Gutter, Fenced: Part, Road: Paved, Secluded, View: Mountain, View: Valley, Near Golf Course, View: Water
Faces West
Story 2
Sewer Septic Tank
Water Culinary
Structure Type Brick
New Construction No
Construction Status Blt./Standing
Schools
Elementary Schools Highland
Middle Schools Mt Ridge
High Schools Lone Peak
School District Alpine
Others
Senior Community No
Tax ID 49-662-0005
Acceptable Financing Cash, Conventional
Horse Property No
Listing Terms Cash, Conventional
Financing Cash
Read Less Info
Want to know what your home might be worth? Contact us for a FREE valuation!

Our team is ready to help you sell your home for the highest possible price ASAP
Bought with Ulrich REALTORS, Inc.
GET MORE INFORMATION






